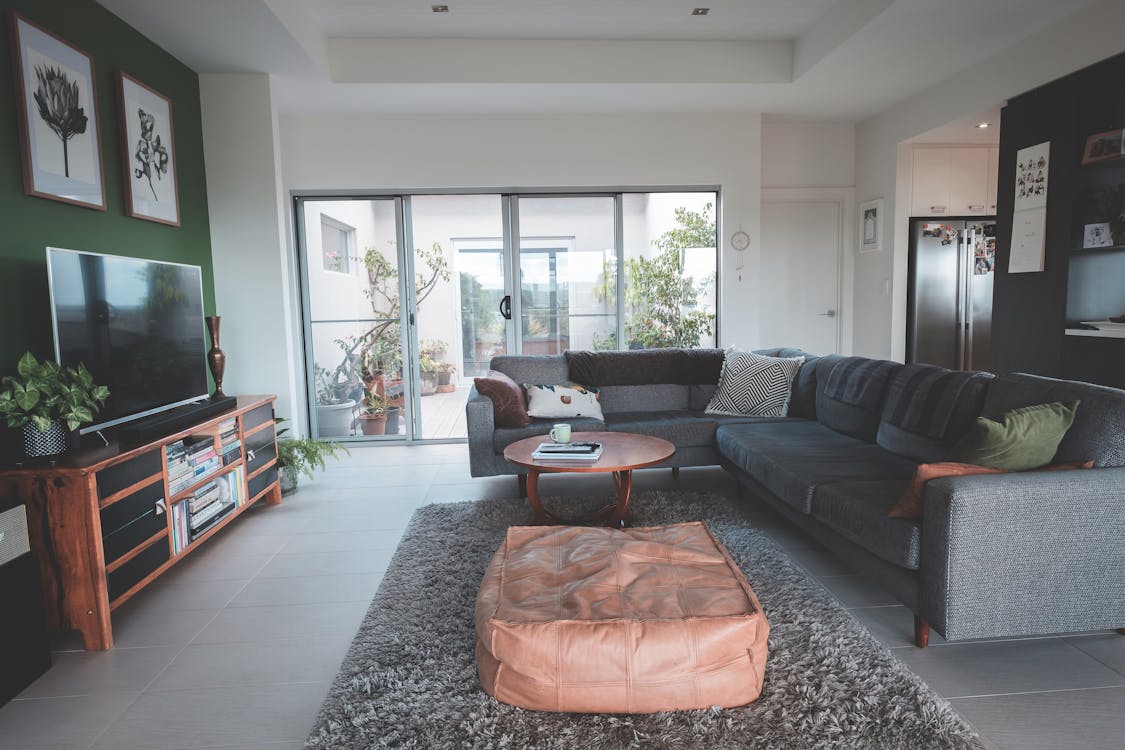Highton home impresses, sells after 30 years,
New owners are ready to welcome multiple generations to experience all the benefits that Highton has to offer.
The home, a renovated two-storey property, features three bedrooms, two bathrooms, and a study, selling for $860,000.
At the auction on Saturday, it was one of two bidders vying for the well-maintained house at 1 Baum Crescent.
Ray White, Highton agent Sean O’Brien noted strong interest from buyers spanning various generations, showcasing the property’s appeal.
The house had been listed with a price range of $825,000 to $900,000, attracting attention from prospective homeowners.
Mr. O’Brien explained that three bidders were registered for Saturday’s auction, but only two participated in the competition.
They were all eager to seize the opportunity to become the first new owners in almost 30 years.
He noted that the key factor driving interest was the property’s location, attracting a mix of buyers from various age groups.
“The middle-aged couple were primarily focused on finding a home for work and schooling needs,” Mr. O’Brien said.
“The older couple were motivated by the need for a place for their daughter, with future possibilities in mind.”
“The younger couple, meanwhile, were drawn to the location for work-related reasons and the home’s proximity to amenities.”
“Notably, Montpellier Primary School is nearby, along with a small IGA and a great café just around the corner.”
“The property’s convenient access to North Valley Rd, Mount Pleasant Rd, and Highton Village further added to its appeal.”

Receive the latest property news and advice directly in your inbox
“You’re not just purchasing a home; you’re investing in the vibrant community of Highton with its ongoing developments,” he said.
“From the expansion of Waurn Ponds shopping centre to the improvements being made in Highton Village, everything is evolving.”
The house sits on a 618 sq m block, featuring both formal and informal living areas, offering ample space.
It also boasts a rear deck and a solar-heated outdoor pool, ideal for relaxing or entertaining in the backyard.
With a rendered exterior, the house offers two levels of interior space, including a lower ground office or studio.
This lower level also has a workshop, accessible via the carport or a front sliding door for convenience.
A long hallway connects two bedrooms with built-in robes, along with a tiled family bathroom near the formal areas.
At the front of the home, you’ll find separate lounge and dining rooms, with another living space beyond the kitchen.
The main bedroom, which includes an ensuite and walk-in wardrobe, is located at the rear next to a fourth bedroom.
This fourth room can also serve as a study or nursery, offering flexible space for various needs.






Join The Discussion